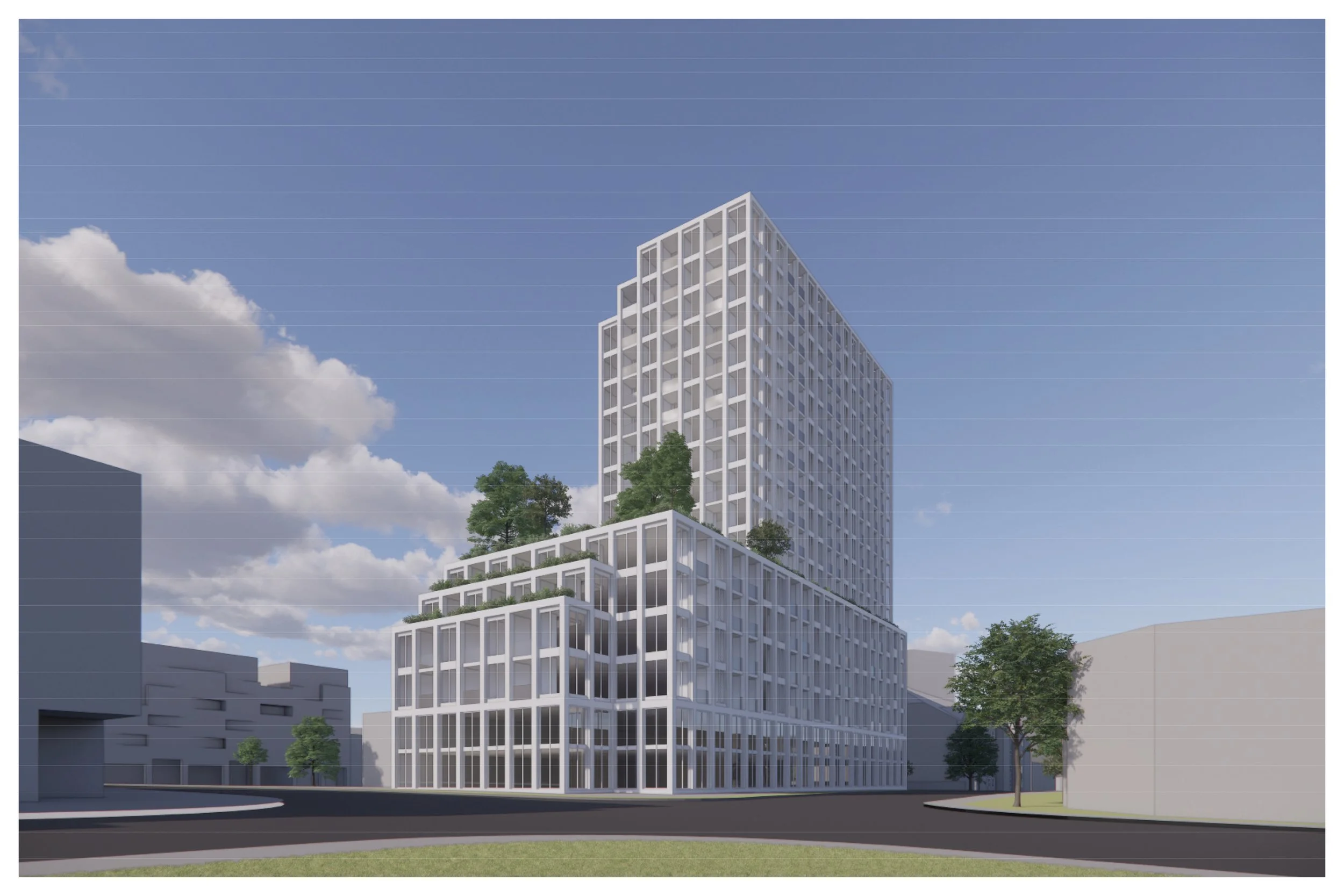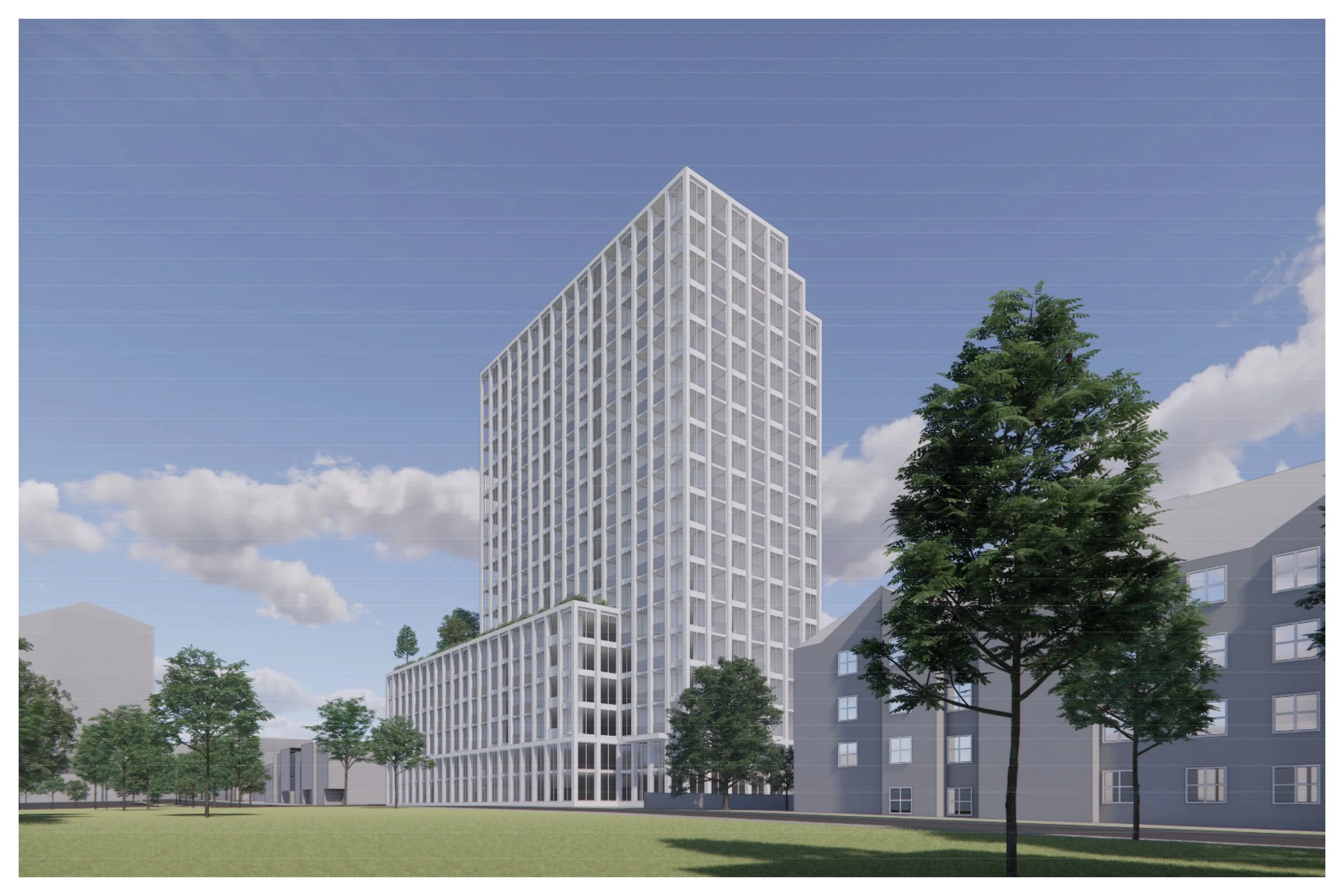Application Details - LOC2025-0010
Address
2224, 2230, 2234, 2236 2240 34 Avenue SW
Current Land Use
Mixed Use - General District (MU-1f3.0h16)
Proposed Land Use
Direct Control based on Mixed Use - General District (MU-1f9.0h60)
18-storey mixed-use building with a 6-storey podium, featuring commercial and residential spaces, supported by four levels of underground parking.
Development Vision
Tell us your thoughts!
Site Context
The subject site is a collection of 5 parcels located along the 34 Avenue SW Neighbourhood Mainstreet in the thriving inner city community of Marda Loop.
Development Vision
The proposed concept features an 18-storey building with a 6-storey podium, planned to integrate with 34th Avenue and further activate the Main Street and offer sufficient vehicular parking.
Interface with 34 Avenue and 22 Street SW:
This edge is envisioned to feature two levels of active retail and commercial spaces, with ground-floor retail along 22 Street SW to enhance street vibrancy and flexible second-floor spaces for daycare, offices, or additional retail. Above, four storeys of residential units will offer diverse housing options.
Interface with 34 Avenue and East Boundary:
This edge will include a ground-floor retail space, transitioning to an 18-storey residential tower with step-backs above a six-storey podium to minimize visual massing. A dedicated residential entrance along 34 Avenue SW will provide private access for residents.
View Looking East Along 34 Avenue SW
View Looking West Along 34 Avenue SW



